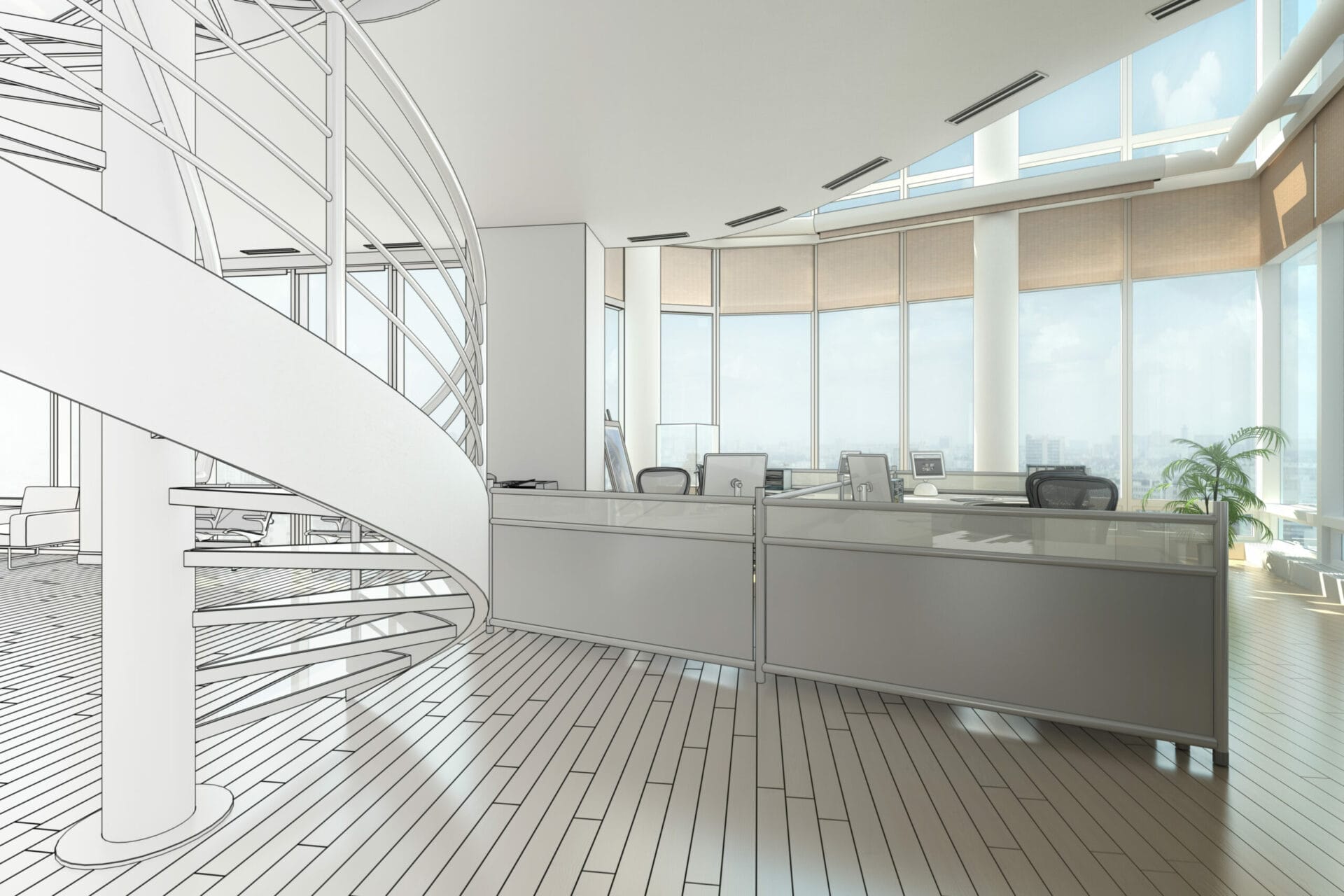If you have any questions about UK staircase building regulations please contact the Paradigm Stairs Design Team, at [email protected] or on 01306 314914
UK Staircase Building Regulations are available in full in the Approved Document K. planningportal.co.uk
In Approved Document K 1.28 it says: “Design spiral and helical stairs in accordance with BS 5395-2”
The first step is to identify which category of the British Standards Code of Practice BS 5395 Part 2 your planned staircase will fall into.
Category A Spiral Staircase
Definition;
Small private spiral staircase used by a limited number of people generally familiar with the staircase, for example, an internal staircase in a dwelling serving one room that is not a living room or kitchen; spiral staircase to a small room or plant in an office, shop, or factory and not used by the public; or fire escape for a small number of people.
Rise per tread 170-220mm; min. clear width 600mm; min. going centre 145mm.
Suitable for;
Basement access, loft conversions where serving one habitable room, also suitable where it is a secondary staircase. (area also accessed by suitable alternative).
Category B Spiral Staircase
Definition;
Private spiral staircase similar to category A, but also providing main access to upper floor of a private dwelling.
Rise per tread 170-220mm; min. clear width 800mm; min. going centre 190mm.
Suitable for;
Primary Staircase in a property, serving multiple rooms. Suitable as only access.
Category C Spiral Staircase
Definition;
Small semi-public spiral staircase intended to be used by a limited number of people, some of whom may be unfamiliar with the staircase, for example, a spiral staircase in a factory, office, shop or common stair serving more than one dwelling.
Rise per tread 170-220mm; min. clear width 800mm; min. going centre 230mm.
Suitable for;
Primary Staircase in a property, serving multiple rooms. Suitable in an office or shop for low traffic perhaps treatment rooms or occasional access areas – not for example to second floor of shop as main thoroughfare.
Category D Spiral Staircase
Definition;
Semi-public spiral staircase intended to be used by larger numbers of people, some of whom may be unfamiliar with the staircase, for example, a spiral staircase in a factory, office, shop or common stair serving more than one dwelling.
Rise per tread 150-190mm; min. clear width 900mm; min. going centre 250mm.
Suitable for;
Primary Staircase in a property, serving multiple rooms. Suitable in an office or shop as main staircase linking two floors as main thoroughfare.
Category E Spiral Staircase
Definition;
Public spiral staircase intended to be used by large numbers of people at one time, for example, a spiral staircase in a place of public assembly.
Rise per tread 150-190mm; min. clear width 1000mm; min. going centre 250mm.
Suitable for;
Primary Staircase in a leisure centre or similar where heavy traffic expected.
In addition to the British Standards Code of Practice BS 5395 Part 2 your spiral staircase will also need to conform to Part K: Protection against falling, collision, and impact. Click here for our page on UK Staircase Building Regulations.


