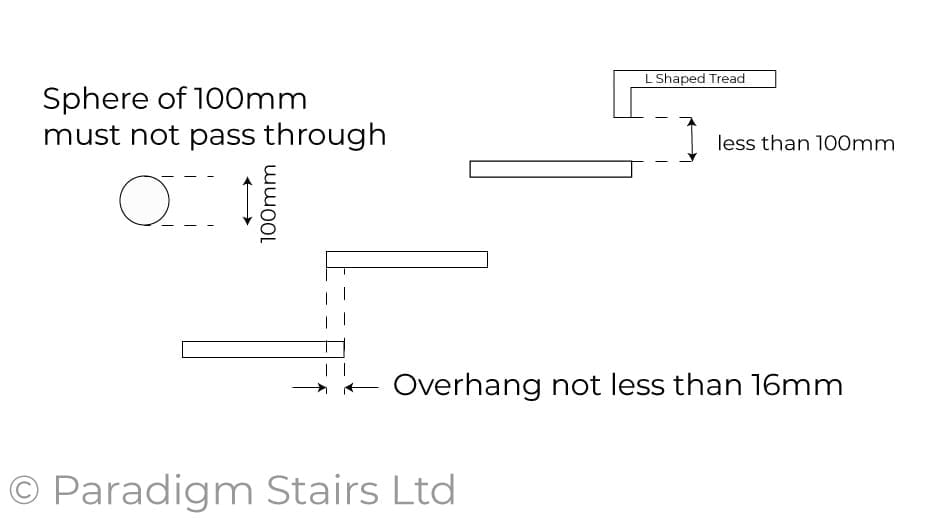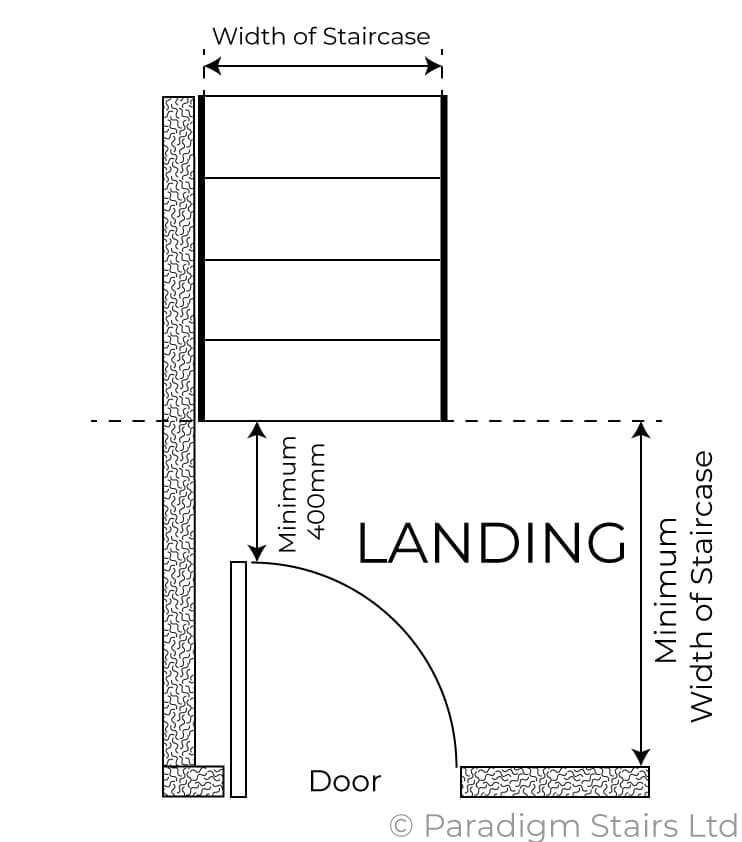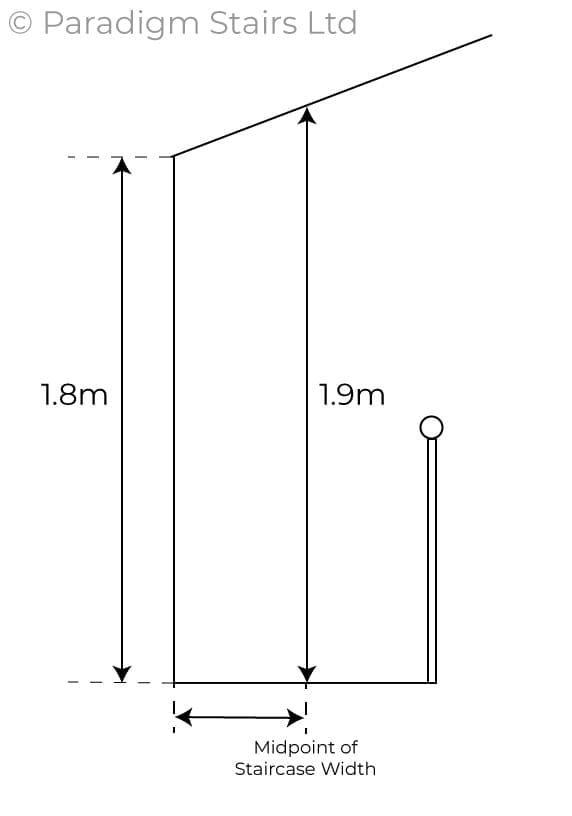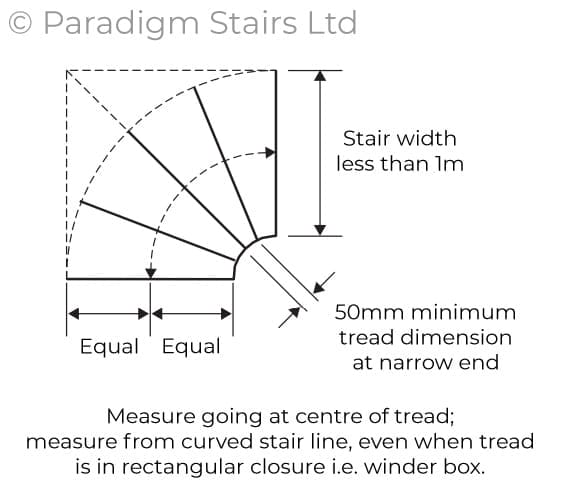If you have any questions about UK staircase building regulations please contact the Paradigm Stairs Design Team, at [email protected] or on 01306 314914
UK Staircase Building Regulations are available in full in the Approved Document K. planningportal.co.uk
Staircases have the potential to be dangerous if they are not designed properly. The design and regulatory requirements can be handled by Paradigm Stairs if we are managing your project. However, the following regulations are the most relevant for you to consider when planning your staircase;
- Staircases should have a maximum rise of 220mm and a minimum going of 220mm
- They should have a maximum pitch of 42°
- Flights should have a handrail on one side if they are wider than 1m then a handrail to both sides is required.
- Handrails on stairs and landings should have a minimum height of 900mm and a maximum of 1m above the pitch line.
- No openings should allow the passage of a 100mm sphere
- A minimum of 2m of clear headroom is required above the pitch line.

stair treads Regulations
- Stair Treads should all be level and overhangs must be at least 16mm.
- All steps must have the same rise and going. However, if the run is broken with a square landing then the subsequent treads can be of different rise and going. We do suggest keeping them as close as possible.
- Maximum Rise: 220mm.
Minimum Going: 220mm.
No minimum rise or maximum going are specified. but building regulations require that the rise multiplied by 2 plus the going should be between 550mm and 700mm (Rise x 2 + Going = 550-700mm). Open risers are allowed but a 100mm sphere should not be able to pass through the gap.

Staircase Handrail and Balustrade Regulations
- There should be no space that a sphere of 100mm can pass through.
- The balustrade must not be deemed climbable by children.
- A balustrade is needed everywhere that there is a drop of 600mm or more. (handrail and balustrade not required on bottom two steps).
- The handrail or top of the balustrade must be between 900mm and 1m of pitch line or landing floor level.
- A handrail is needed to one side of the staircase or to both sides if the staircase is wider than 1m.
- The handrail should be 50mm from the side walls (knuckle clearance).
Staircase Landings Regulations
- Landings areas must be provided at the top and bottom of every flight of stairs.
- The dimension in front of the top and bottom steps must be a minimum of the width of the staircase.
- Doors must not swing closer than 400mm to the front of any step.
- All landings should be level. (ground floor may have a gradient but not exceeding 1:20/2.86°/5%.)

Loft Conversion Headroom
Due to the nature of the sloping ceiling under the roof that is commonly found in loft conversions, there is an allowance for the usual 2m head clearance.
The headroom can be a minimum of 1.8m at the lowest ceiling side of the stairs and a minimum of 1.9m in the centre of the staircase.

Curved Staircases and Winder Staircases
(Tapered Treads)
For Curved Staircases – the same rules apply regarding treads, balustrades and landings with the following considerations for using tapered treads;
- For consecutive tapered treads use the same going.
- If the staircase has both straight and tapered treads then the tapered treads must have a going not less than the going of the straight treads.
For this reason, UK staircases often have three winder treads with a kite winder in the middle. Though you can also consider staircase designs with graduated winders.

Further Considerations
- There are no recommendations as to the minimum width of a staircase, for practical purposes a staircase should have a minimum width of 800mm – where 900mm would be recommended.
- There is no practical limitation on the length of a staircase. (Though if a staircase has more than 36 treads then there should be a change in direction of at least 30 degrees)
- There are further regulations for direct fire escapes and disabled access which are detailed in UK Building Regulations Part M.
